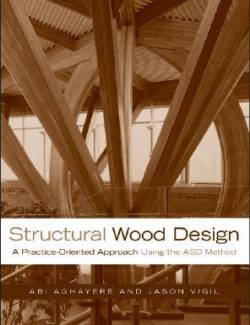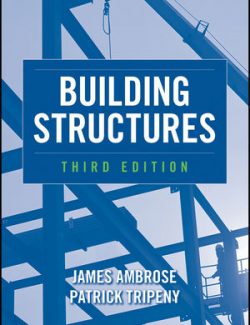Description
A simple, practical, and concise guide to timber design. To fully understand structural design in wood, it is not sufficient to consider the individual components in isolation. Structural Wood Design: A Practice-Oriented Approach Using the ASD Method offers an integrative approach to structural wood design that considers the design of the individual wood members in the context of the complete wood structure so that all of the structural components and connectors work together in providing strength. Holistic, practical, and code-based, this text provides the reader with knowledge of all the essentials of structural wood design:
* Wood structural elements and systems that occur in wood structures
* Structural loads—dead, live, snow, wind, and seismic—and how to calculate loads acting on typical wood structures
* Glued-laminated lumber and allowable stresses for sawn lumber and Glulam
* The design and analysis of joists and girders
* Floor vibrations
* The design of wood members subjected to axial and bending loads
* Roof and floor sheathing and horizontal diaphrams
* Exterior wall sheathing and wood shear walls
* The design of connections and how to use the connection capacity tables in the NDS code
* Several easy-to-use design aids for the preliminary sizing of joists, studs, and columns
In keeping with its hallmark holistic and practice-oriented approach, the book culminates in a complete building design case study that brings all the elements together in a total building system design.
Conforming throughout to the 2005 National Design Specification (NDS) for Wood, Structural Wood Design will prepare students for applying the fundamentals of structural wood design to typical projects, and will serve as a handy resource for practicing engineers, architects, and builders in their everyday work.









Leave us a comment
No Comments